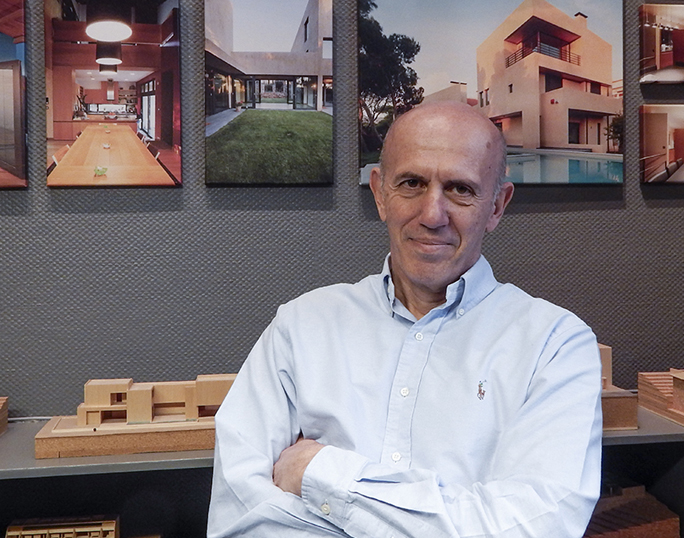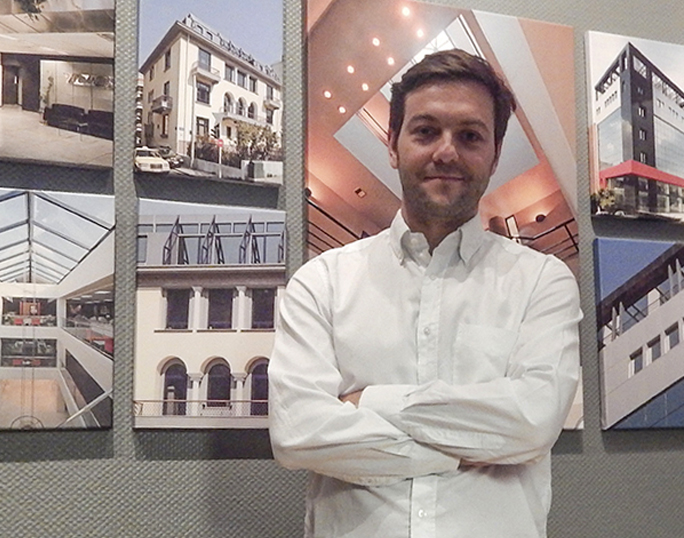History
Team a6A is the result of the collaboration of architects John Giounis and Nasos Antachopoulos and it is the continuation of the office of Nasos Antachopoulos and Maria Athanasiadou which started in 1984 and ended in 2011. The office is on Acheou str. No6 in Athens.
During the past 30 years, the office has undertaken over 200 projects, regarding the design of new buildings as well as interventions to existing ones. These projects are mainly private; residences, offices, industrial spaces, commercial establishments and hotels
How we work
Starting our practice, quite some time ago, based on the conventional notions of architectural study and supervision, we soon discovered the difficulties and complexities in materializing a project. However interesting and fascinating the various phases of an architectural study, with all the drawings, 3d representations, and various models, these are still tools for a final result. The whole process that includes the study, decision making and implementation of a project is complex, affected by many variables. Through the years it became evident that besides good intentions and hard work, the quality of the cooperation achieved, combined with the mutual understanding of all parties involved was critical to a project’s success. Thus our effort to build a professional relationship based on mutual trust became a priority in our cooperation with the owner – employer
This cooperation can commence with advice concerning the acquisition of a plot, a building or an apartment and usually ends after the completion of the project and its utilization. The range of the issues to be addressed in relation to the needs of the project determine the way and the extent of our engagement.
Drawing from our experience in the projects that we had the opportunity to address we believe that we have we have developed our skills mainly in family houses, vacation houses, housing complexes, apartment renovations, office spaces, hotels, factories
What we believe
Today’s reality seems to be shifting from a need to build more towards a need to build better and improve what already exists. This transition from quantitative to qualitative criteria encompasses the whole of our experience and interaction with our environment and does not limit itself to instant images. The complexity of the process of materializing a project, the amount of the resources needed for its creation, support and maintenance make the decision for the creation of a new project difficult and the assessment of the final result ever more demanding.
The answer to this augmentation of requirements demands and expectations can only come through the continuous effort to improve the quality both of our designs as well as that of the realized constructions. It is becoming clearer every day that Architecture cannot be an autonomous, independent endeavor. It is always part of an integrated effort by a multifaceted group of professionals to materialize spaces that shelter human life
The origin of our effort is space itself, whether it involves the transformation of a free space/plot, or the conversion of an existing building. The existing space with its charismas and disadvantages and its relation to the adjacent or wider environment, its exposure, the relief, possible views, light and access possibilities are the starting point for us.
The cause and defining factor for every project are the people with their needs, desires, individualities and sometimes peculiarities. Space may be lifeless but it creates feelings. The plurality and alternation of the feelings that a space evokes is for us a good measure of a project’s success.
Very important in our work are also the people who “build” a project. The craftsmanship, experience, materials and local expertise of our collaborators are invaluable to us.
We trust that the combination of all the above-leads to solutions, that retain an identity not influenced by fashion, habit or imitation. Therefore, our endeavor is to serve qualities, which withstand time, such as the relations of private-public space, interior-exterior space, light-shade, scale, texture of materials, protection of the privacy of our personal space, in the belief that space itself is more important than the material essence of its defining elements. Following this path we may meet the merits of “good” architecture not only in the big, important or high cost projects, but also in smaller everyday ones that affect us all. An architecture where the focus is shifting from how we “see” a project to how we “live” it.




